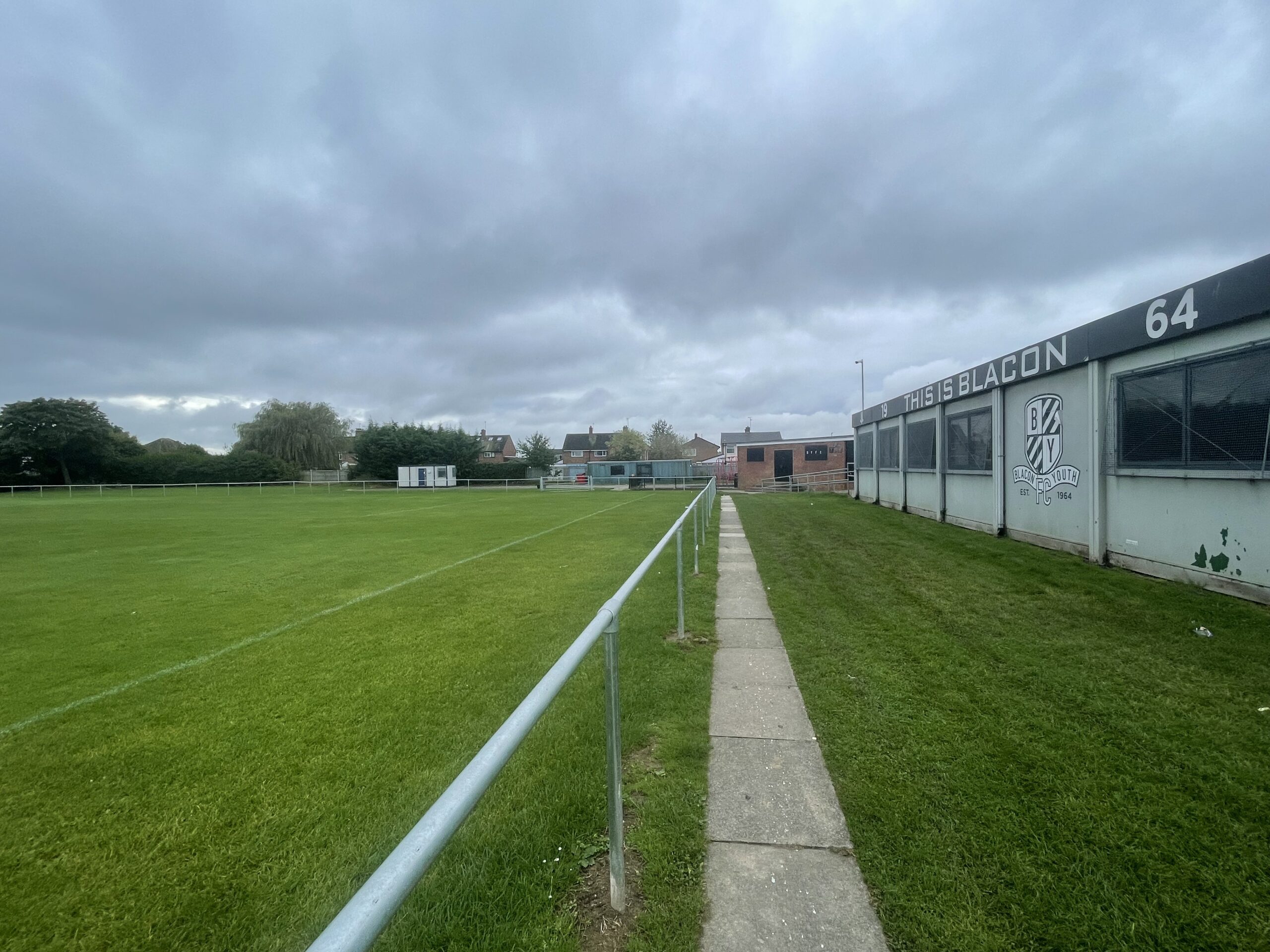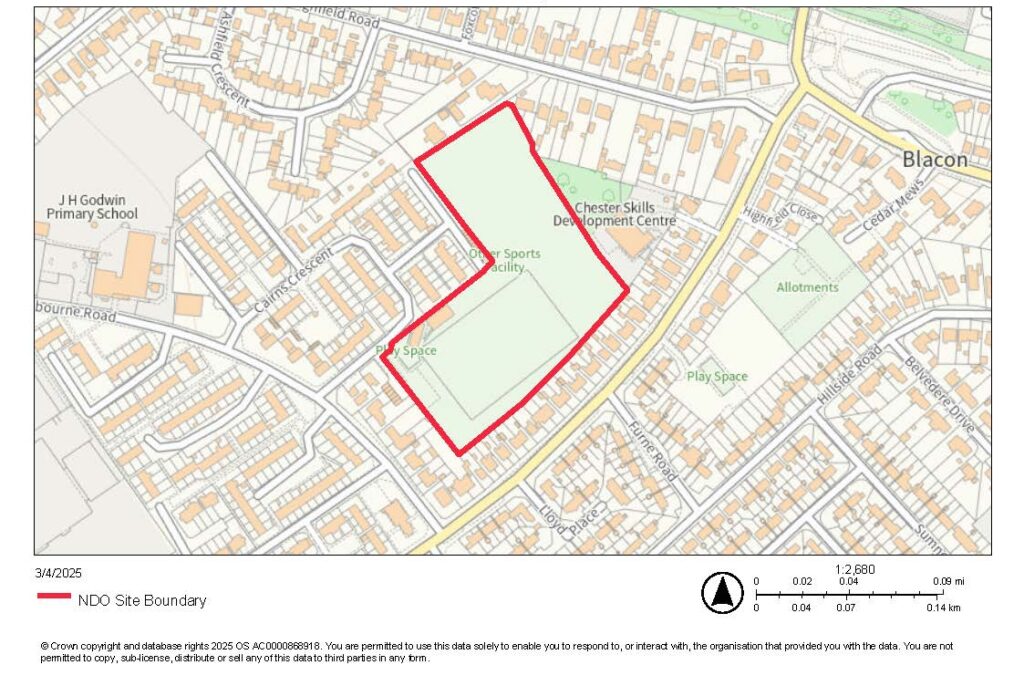
Neighbourhood Development Order: The Order and Planning Conditions
The Order
The description of the NDO is as follows:
The erection of a single storey Sports & Community Hub facility (primarily a Class E(d) use with an ancillary F2 use) of up to 3,000 sq.m. floorspace with ancillary works, demolition of existing buildings and structures, retention and repositioning of the sports pitches, the provision of car and cycle parking, the reprovision of a new children’s play area, with vehicle, cycling and pedestrian access as existing.
A Location Plan showing the land to which the NDO applies with a red line is below.

More details on the schemes proposals, including plans, are provided in the Design Proposals & Plans tab.
The approved plans comprise:
- Plan A – Location plan
- Plan B – Site plan
- Plan C – Site layout
- Plan D – Building Zone plan
Planning Conditions
It is proposed that the making of the NDO will be subject to the discharge of planning conditions covering the following matters, which will be set out in detail at the submission stage in agreement with the LPA:
- Commencement within five years
- Development carried out in accordance with the approved plans
- Approval of a proposed drawings: floor plan, roof plan/section, elevations, user accessibility arrangements, pitch drainage layout, car park layout, car park drainage layout, kerb layout/typical cross-section, earthworks, replacement children’s play area
- Approval of football pitch repositioning scheme
- Requirement for delivery of the replacement children’s play area prior to the occupation of the building
- Approval of sustainable design and construction methods
- Approval of infrastructure protection measures
- Approval of construction and demolition environmental management plan
- Approval of a flood risk assessment and strategy incorporating a SuDS and a wastewater management scheme
- Approval of on-site waste storage facilities
- Approval of a landscaping scheme
- Approval of materials
- Approval of external lighting scheme
- Approval of a community use management agreement, proposals for noise management, traffic and parking management, a green travel plan and hours of use
- Development carried out in accordance with approved access road and car parking scheme
- Restriction to operation by a community-led organisation only
- Removal of permitted development right to change of use to any other Class E use
Community Infrastructure Levy
Blacon lies outside the CWaC Community Infrastructure Levy (CIL) chargeable area and so the development permitted by the NDO will not be liable for CIL.
Biodiversity Net Gain
Proposals permitted by an NDO are exempt from the Biodiversity Net Gain requirements of the Environment Act 2021 by way of Section 17(a)(i) of Part 2 of Schedule 7A of the Town & Country Planning Act 1990.