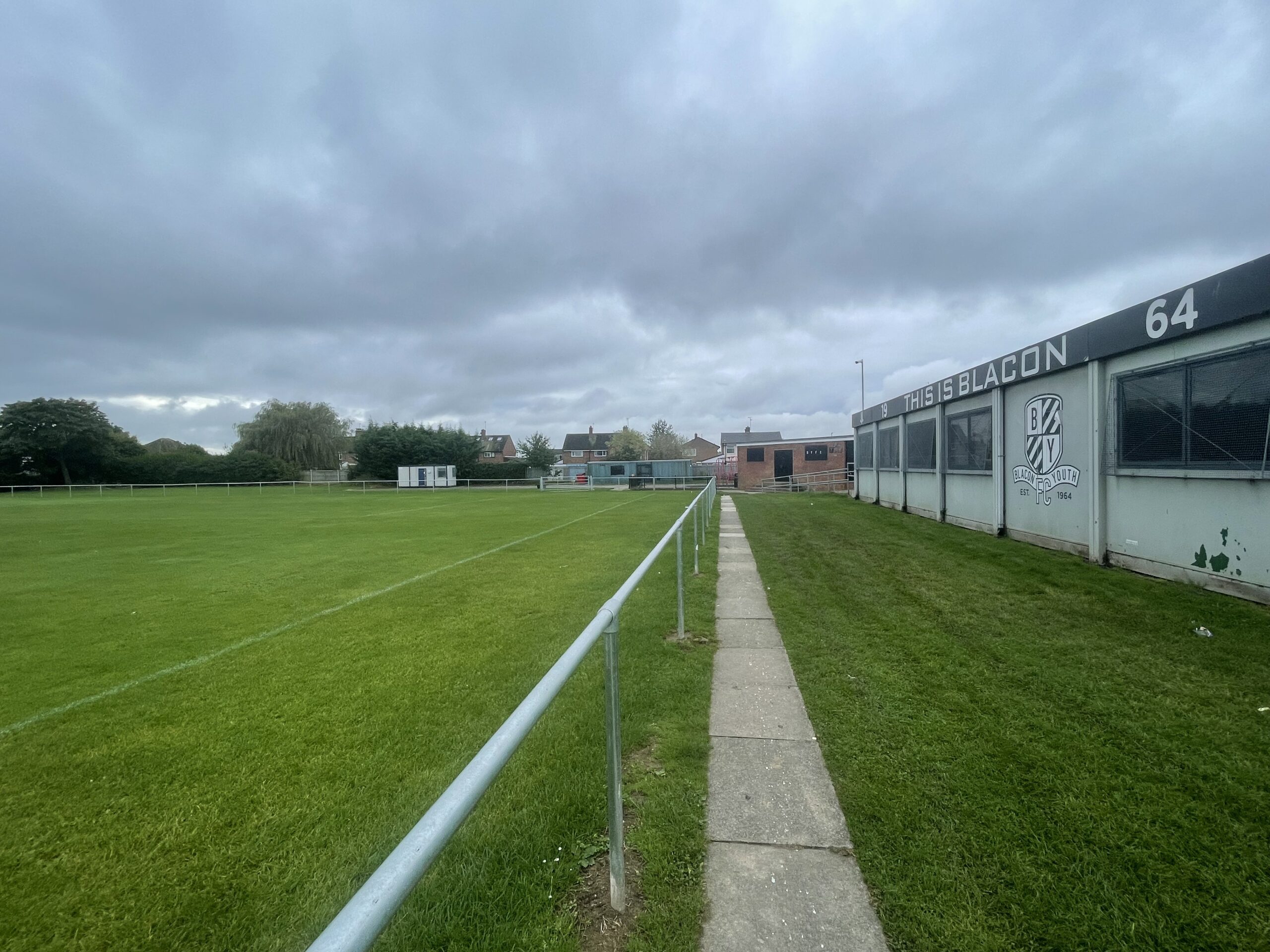
Neighbourhood Development Order: Design Proposals and Plans
The Site
The sports ground off Cairns Crescent has a gross site area of 7.4 hectares (approx 18 acres) and lies 200m from the local centre at Western Avenue/Melbourne Road. It was laid out for that purpose along with the surrounding residential area in the 1950s and has always been used for sports. It is owned by CWaC and leased to Avenue Services Ltd.
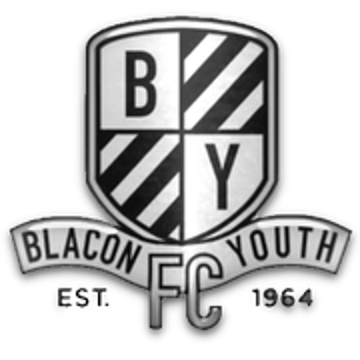
It is the home to Blacon Youth Football Club. The club was established in 1964 and has a long-standing history in the local football community. It is a community-based club that provides footballing opportunities for players of all ages and abilities. The club is ambitious and wants to improve the quality and capacity of its facilities at Cairns Crescent.
There are two single storey buildings on the south western corner of the site used by the club and a youth club, with a children’s play space close to the site entrance. The site has two frontages onto Cairns Crescent with an existing vehicle and pedestrian access adjacent to the play space.
The site is ‘L’ shaped with a marked out full size football pitch on each leg, with a smaller junior pitch informally marked out in the corner. An unsurfaced car park area serves the site near the entrance. The site is surrounded by residential properties with rear garden boundaries on all sides part from a short boundary in its eastern corner with a CWaC property (a former skills centre).
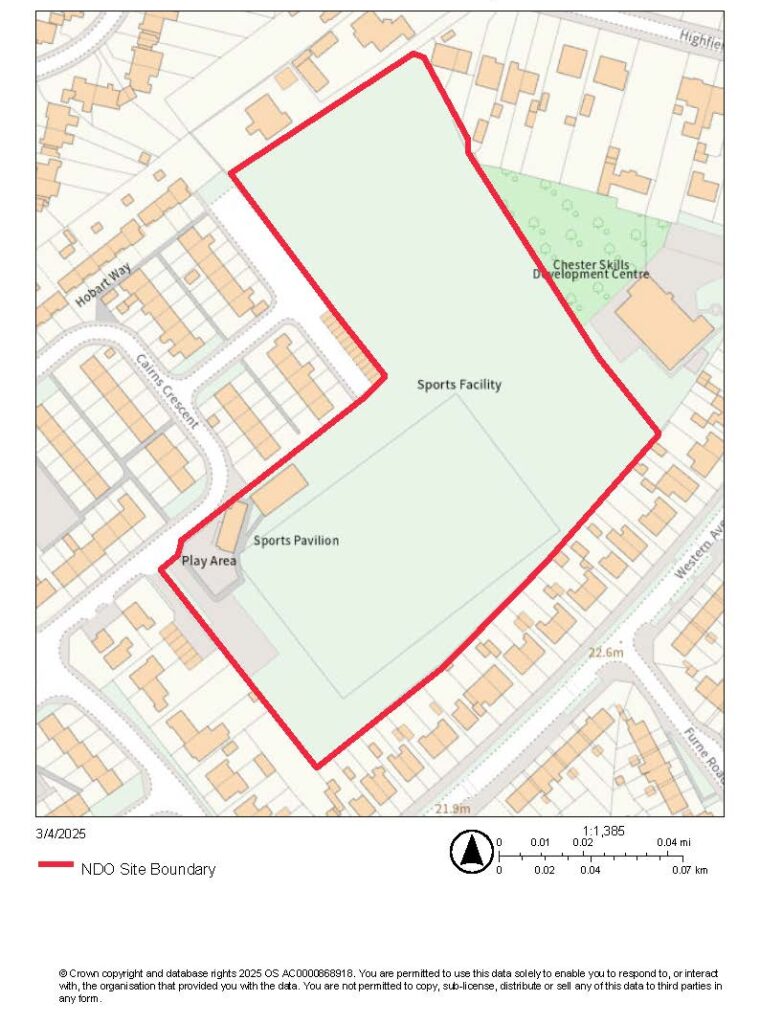
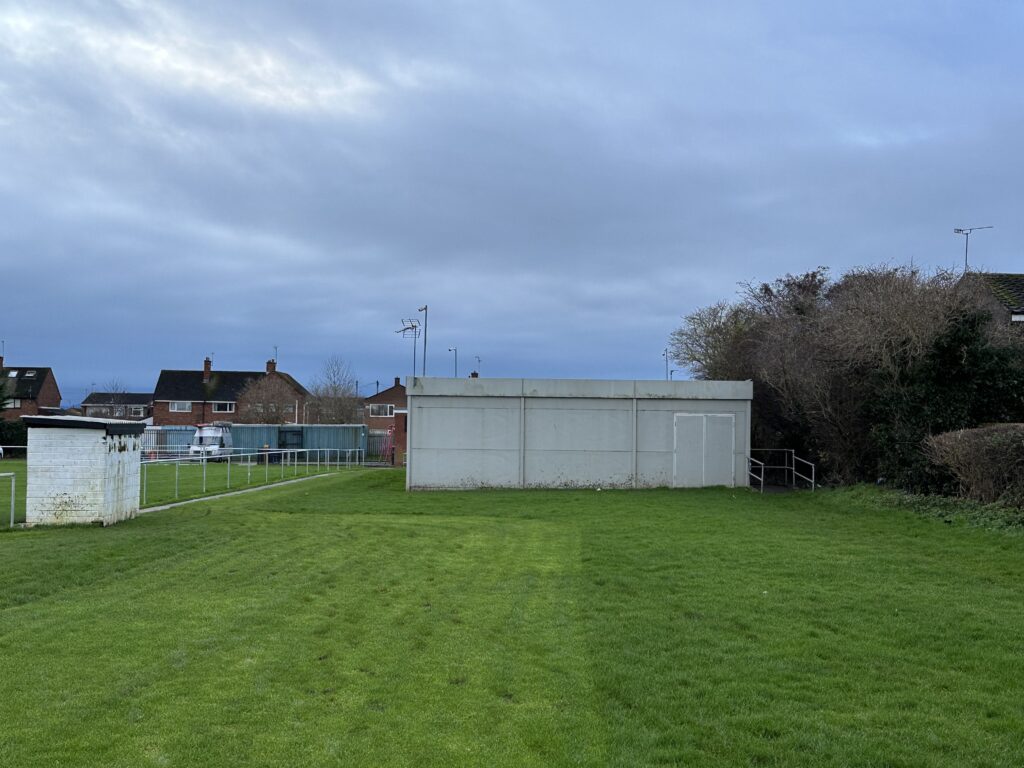
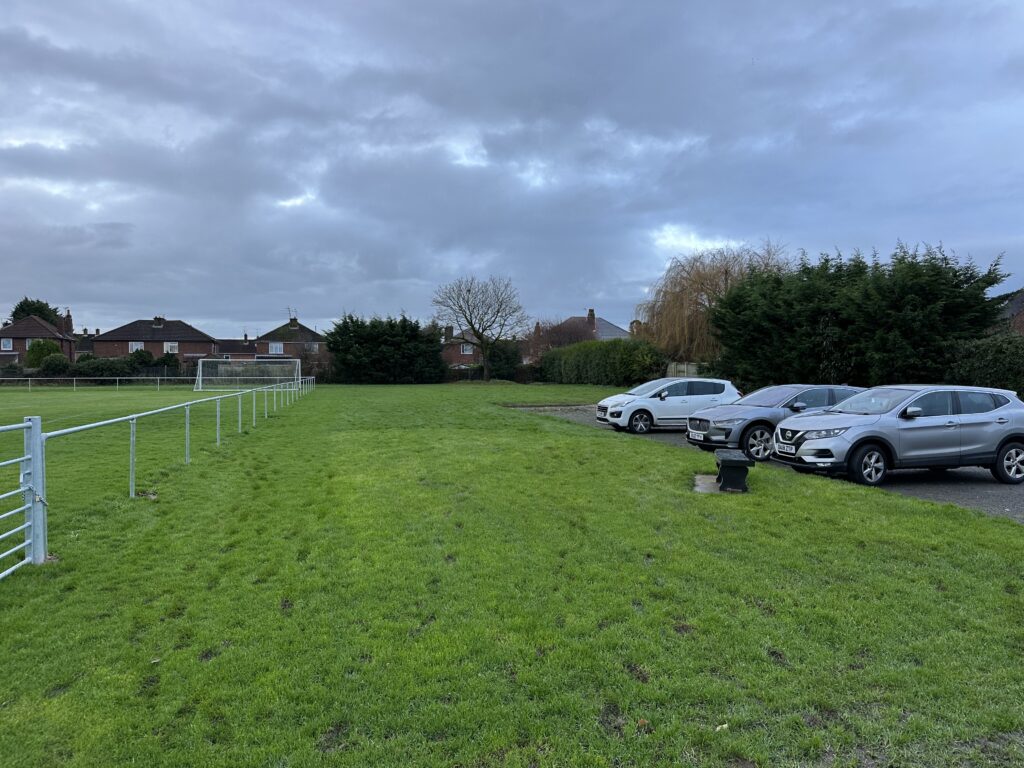
The Proposal
The proposal comprises the erection of a new building of up to 3,000 sq.m. near the existing site entrance together with a demolition of the existing buildings, the creation of new car parking to provide up to 64 spaces, and the relocation of the children’s play area. The two football pitches will be slightly re-aligned to create the developable area for the building, car park and play area. The existing junior pitch will be re-provided as an indoor pitch in the new building.
A site survey shows that the existing pitches can be realigned to retain the two 11v11 pitches that will also allow for 2 x 7v7 to be created within each adult pitch as well as 1 x 9v9 pitch. The developable area for the building and its supporting facilities will be 6,300 sq.m. (65m x 97m).
This layout uses the existing vehicle and pedestrian access off Cairns Crescent and provides a new children’s play space that is approx. 50% larger than the existing facility within a more secure setting overlooked by the building. The new play space will be replaced as part of the main scheme but it will need to be closed during the construction period.
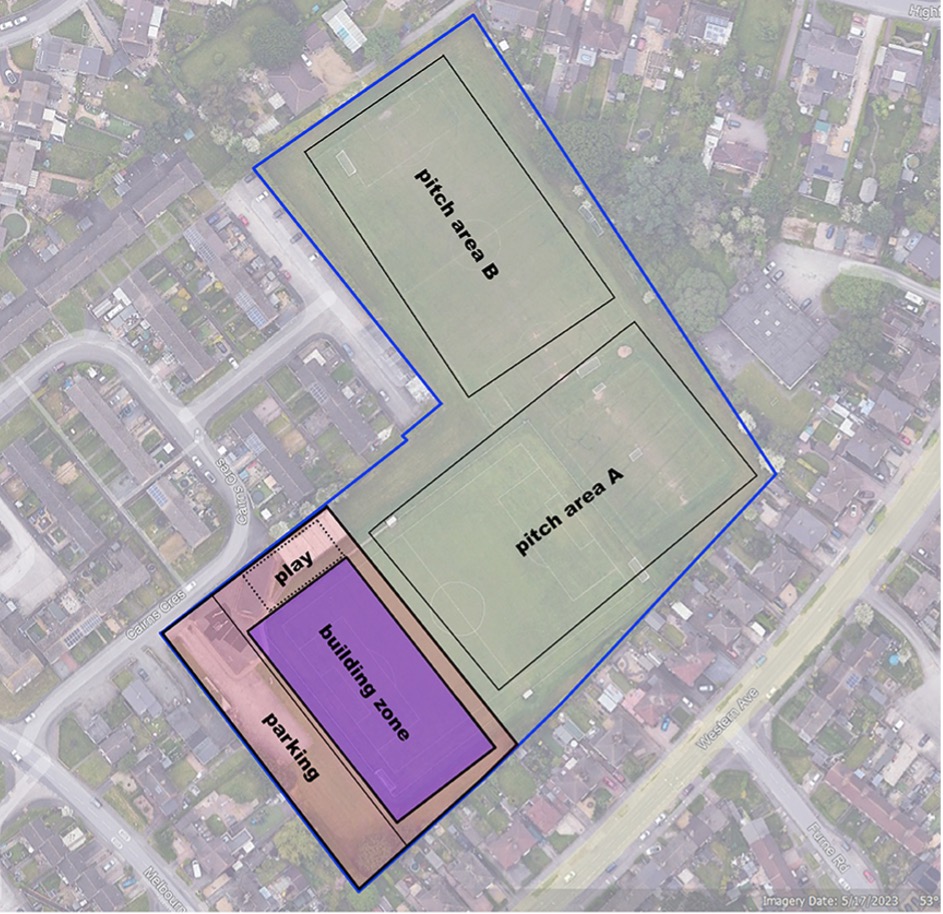
The ‘building zone’ (see Plan D) is defined as the largest space that can be permitted by the NDO that can also deliver sufficient car parking and the new children’s play area without undermining the retention of the two football pitches. It therefore sets the parameters for the scheme. A smaller building will require a smaller ‘building zone’ and fewer car parking spaces but cannot be too small that it cannot accommodate an indoor football pitch.
The Concept Building Layout Plan (Plan E) illustrates how a building could be laid out within the parameters set out in the Building Zone Plan. The building line has a 4– 5m set back from the sports pitch area in addition to the run off which can be used by spectators.
The building is in two parts designed so they can be used independently:
- A flexible Hall area of 38-40m x 48m capable of accommodating a range of sports and community uses including the youth club and an indoor mini soccer 5 x 5 pitch which will be all weather use.
- A dedicated Sports area of 38-40m x 28m with fixed provision for boxing including two rings and a flexible sports activity area. It will also provide modern football changing facilities for the Blacon Youth Football Club. A services strip along the end elevation provides changing facilities for football players and officials with direct access to the pitches, changing facilities for indoor activities and a café area.
The Parking area has capacity for 64 spaces allowing for the retention of an existing tree and disabled spaces. This achieves approx. 50% of the maximum standard set out in the Parking Standards SPD for a building of 3,000m2 which is the maximum set out in the parameters. The layout provides for cycle spaces set out in proximity to the entrance to meet the minimum standard.
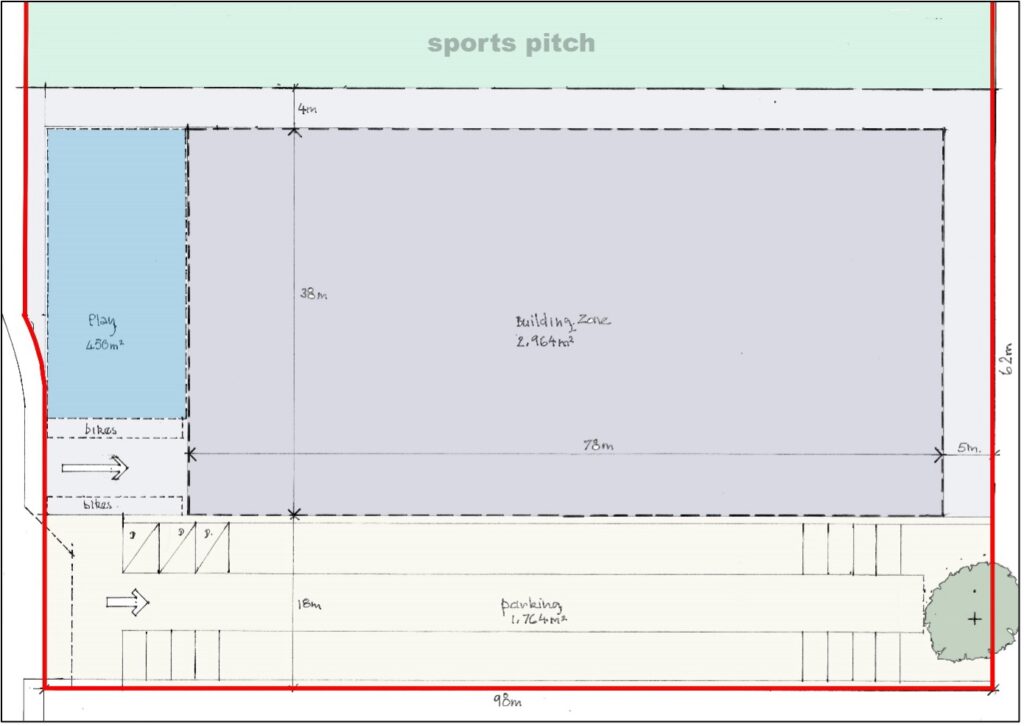
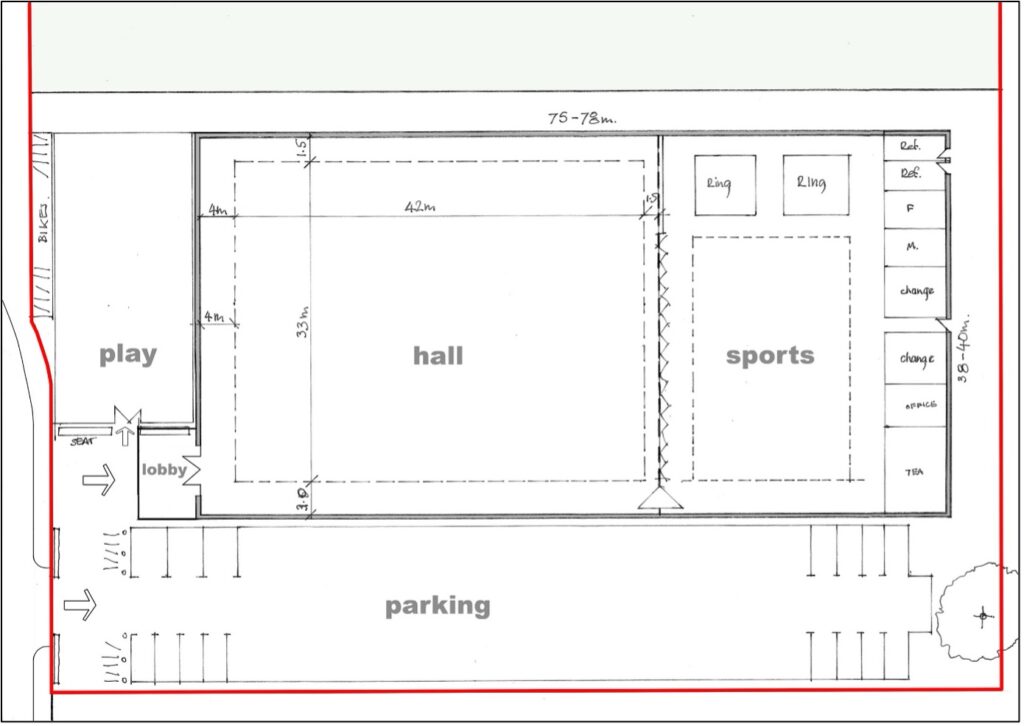
SuDS Strategy
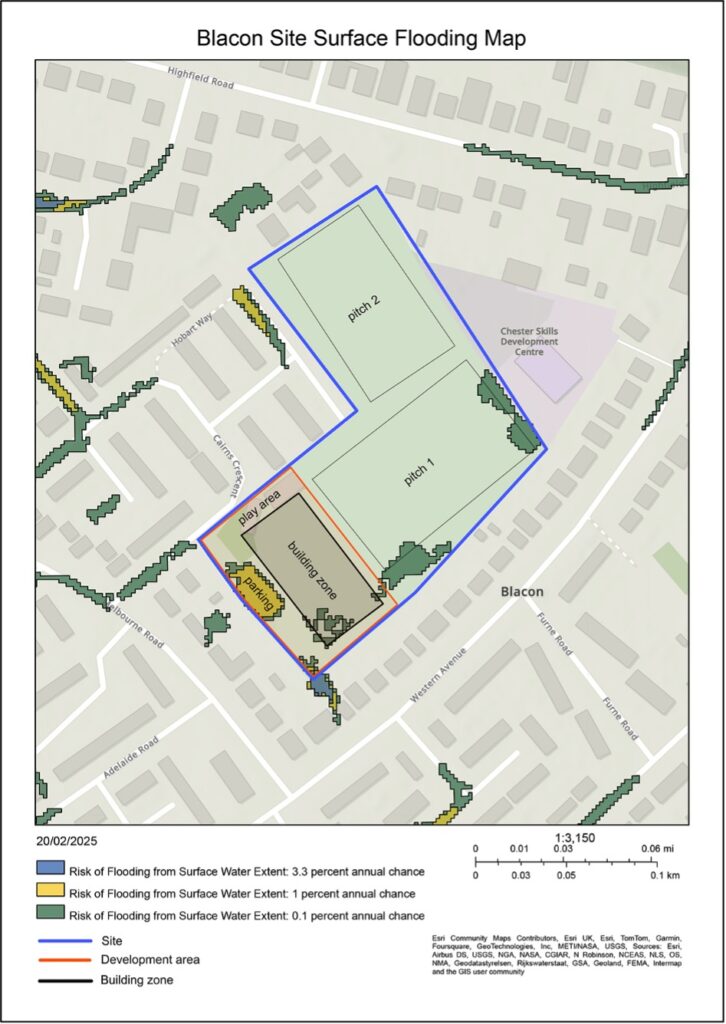
In respect of managing surface water flood risk, a sustainable drainage strategy of the proposal will seek to improve the current situation. This is shown on the Environment Agency Surface Water Flood mapping (see Plan F), with some small pockets of land around the perimeter of the site being at low or medium risk.
The existing impermeable surfaces in Building Zone area totals approx. 1,300 sq.m.. The proposed building with a roof area of up to 3,000 sq.m. will create additional run off that will need to be addressed through the SuDS design. The strategy will therefore include the design of the drainage of the realigned football pitches, with the use of rainwater harvesting from the scheme for irrigation.
The drainage scheme design will include:
- access, parking and play areas as permeable surfaces only
- the use of onsite attenuation as part of the design of the parking area
- water conservation through rainwater harvesting for pitch irrigation.
The detailed design work cannot be undertaken until the building design, and extent of pitch realignment, have been agreed. It has therefore been conditioned.