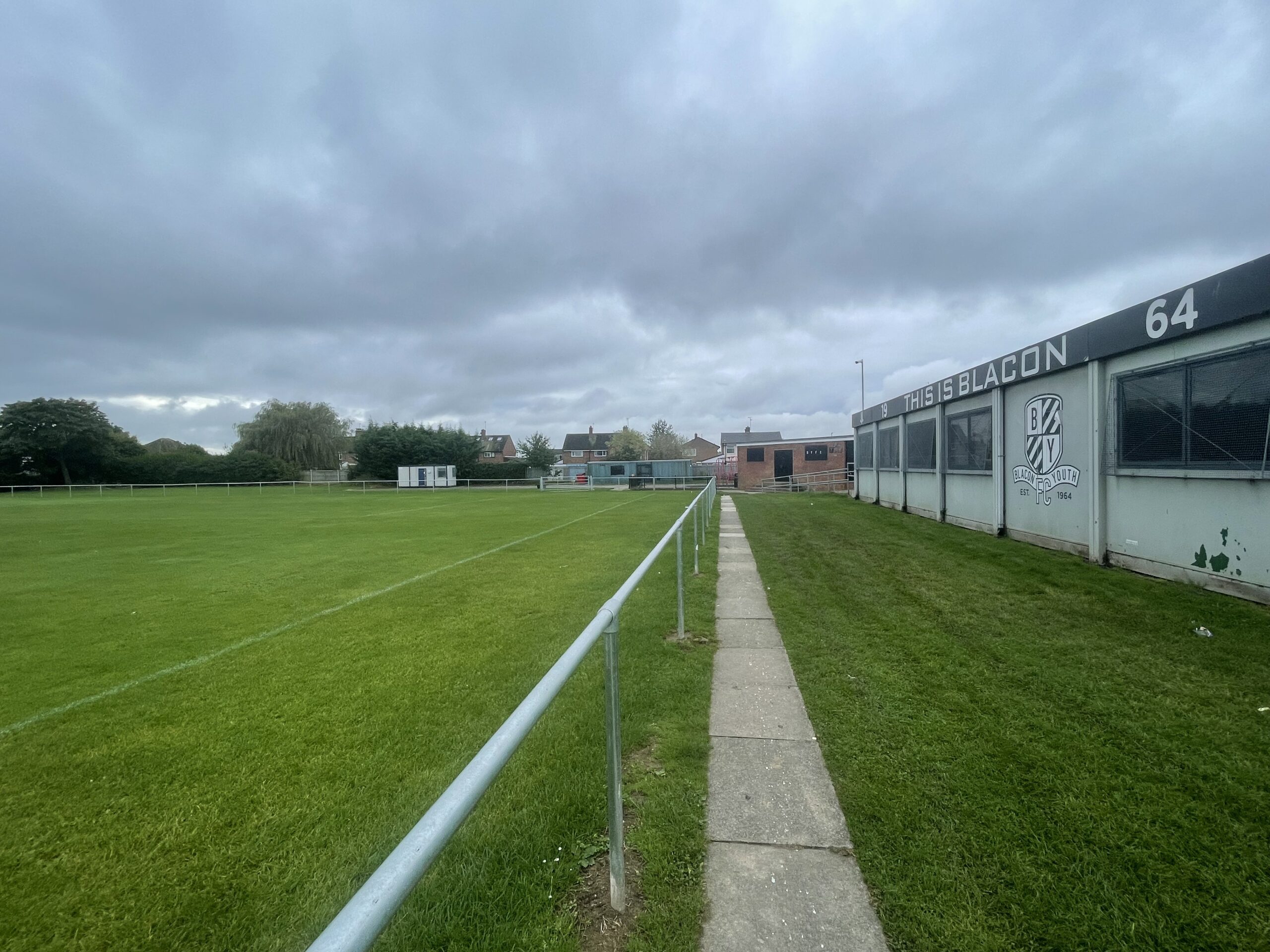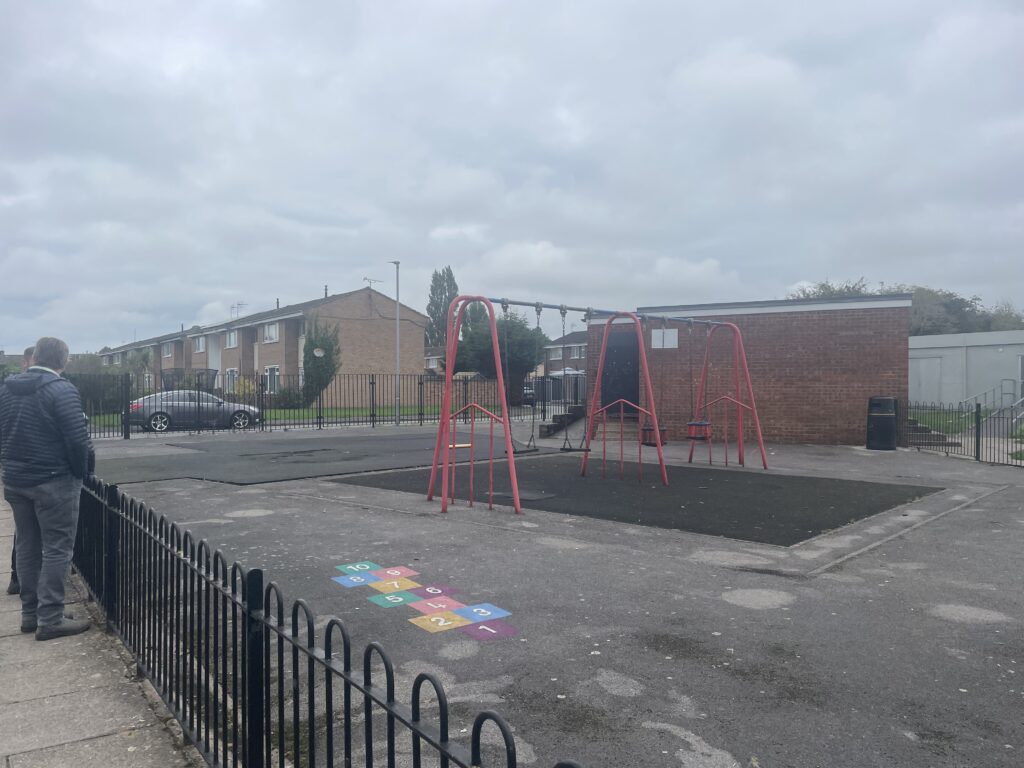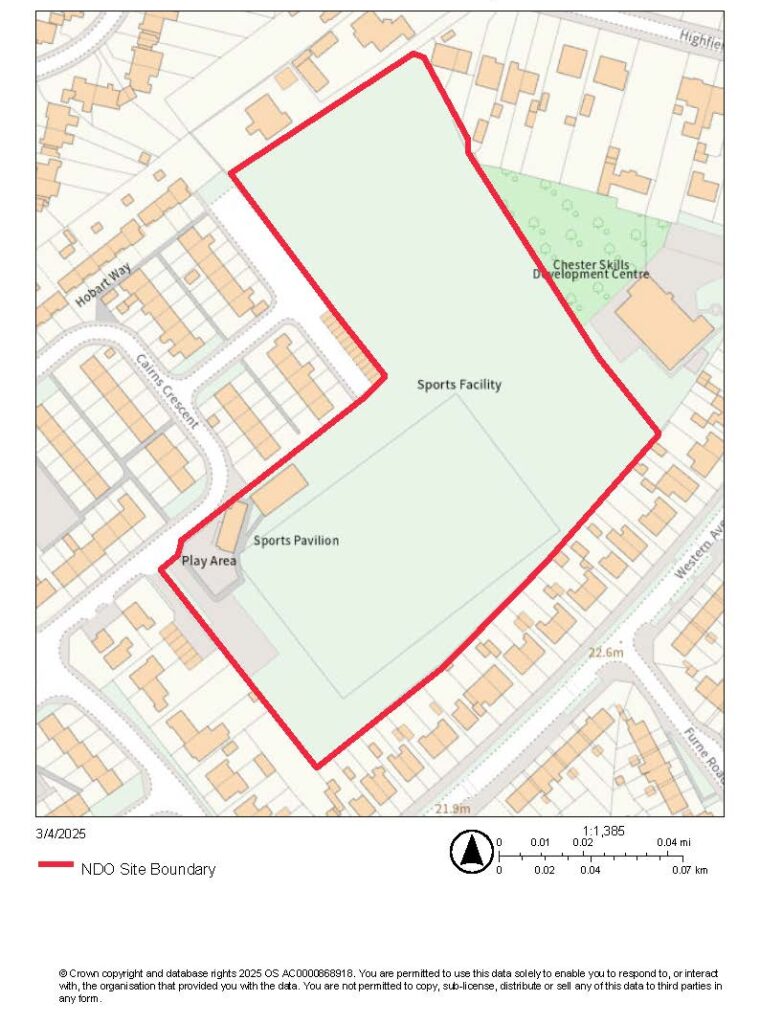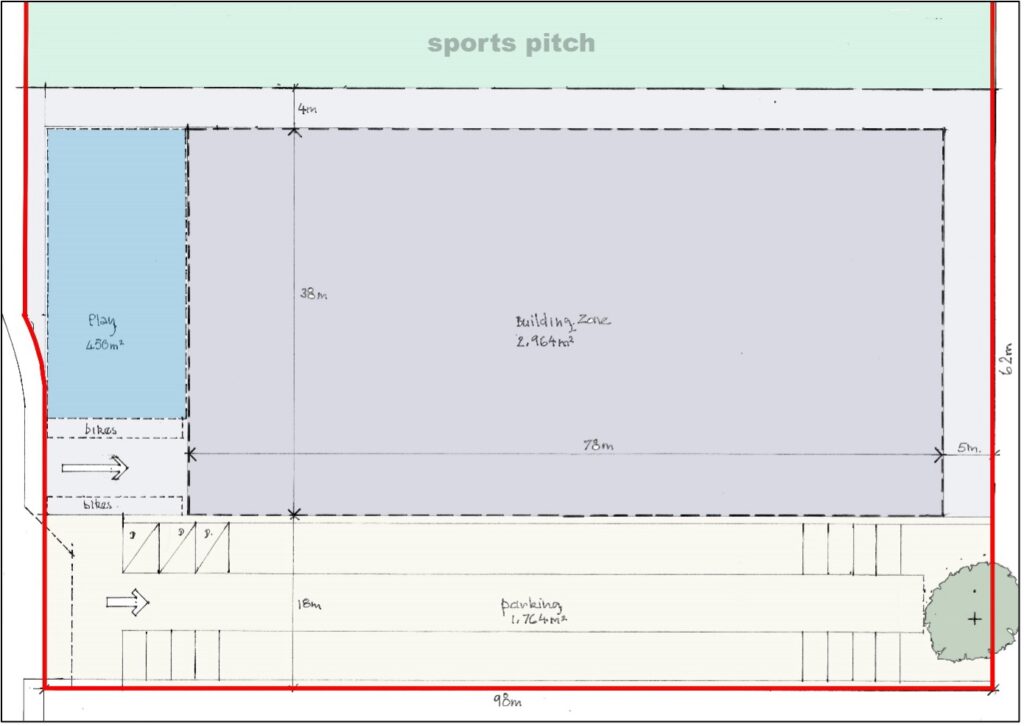Policy BLACON1: Sports & Community Hub, Cairns Crescent

Policy BLACON1:
Proposals to deliver a Sports & Community Hub on land at Cairns Crescent sports ground, as shown on the Policies, will be supported, provided:
- The Hub building is used for primarily indoor sports uses (Class E(d)) and to meet the needs of the established outdoor sports use, with an ancillary canteen for building users and visitors, and also allowing for secondary community use (Class F2(b)) including use by the relocated Youth Club on the site;
- The building comprises up to 3,000 sq.m. gross internal area and has a maximum ridge height of 8.1m;
- The two main football pitches are realigned within the site whereby their playing area dimensions continue to meet the standards required by Sports England and the smaller pitch is re-provided within the Hub building;
- The existing children’s play area is re-provided at a new safe and convenient location within the site;
- The scheme provides sufficient vehicle and cycle parking on site and includes a safe and well-lit pedestrian and access and cycle route using the existing access on to Cairns Crescent;
- The building meets sustainable construction and drainage standards;
- The hours of operation and green travel and traffic management proposals will ensure that local amenity will not be significantly greater than the established uses of the land; and
- The land is controlled and the Hub is operated by a community-led organisation on a non-profit basis.
The desire and local need for new sports facilities in Blacon was one of the main driving forces for bringing forward the BCNP. There is currently a distinct lack of facilities that are affordable and accessible for the local community. There is an increasing local demand for sports facilities and the existing provision does not have the capacity to meet this, leading to the community regularly having to travel outside the area to access facilities.
The BNA secured some additional Government funding to carry out a Feasibility Study to test site and building options. The study shows that the Cairns Crescent site is the best available as the facility can also meet the needs of the football club that already occupies the land and can lead to an improved children’s play area. It is possible to re-organise the sports pitches and car parking and to demolish the existing buildings to enable the new building to be located on the site without undermining the current provision.
The policy sets out the key land use and development principles that a future proposal must apply to deliver a successful scheme. The detailed design of the building should be flexible to allow for both a primary sports use – for example by the boxing club and dance studio, which are the current community priorities – as well as other compatible community uses outside of the sport core hours. This will enable the building to provide new changing rooms for the football club, to relocate the Youth Club on the site and to meet other local needs, in a way that will help make the Hub self-financing.
The Study has shown that the new uses on the sports field should not cause amenity harm to the adjoining residential area so it can remain a ‘good neighbour’. It also specifies the precise primary and secondary planning uses that are the only ones permitted in the Hub and it requires that the Hub must remain community controlled and led on a non-profit model. Any future proposal for the Hub to be used on a conventional ‘health and fitness centre’ commercial basis will not therefore benefit from this policy. The Feasibility Study notes that the Environment Agency surface water flood maps indicate some small areas around the periphery of the sports field are at a low to medium risk of flooding. Recent heavy periods of rain have left pools of water in some of those locations as there are no current drainage systems designed to avoid it. The Basic Conditions Statement sets out how the Plan has taken into account this flood risk by applying the sequential test required by NPPF §176. It concludes that there are no alternative sites in Blacon that have no flood risk that are in suitable locations to meet the specific needs of the Hub and that have a reasonable prospect of becoming available on a non-profit basis. The sequential test is therefore met, and as a ‘less vulnerable use’ there is no need to apply the exception test.
The BNA is bringing forward an NDO at the same time as the BCNP to grant outline planning permission for the scheme so that stakeholders can secure the necessary funding to build and operate the facility.


